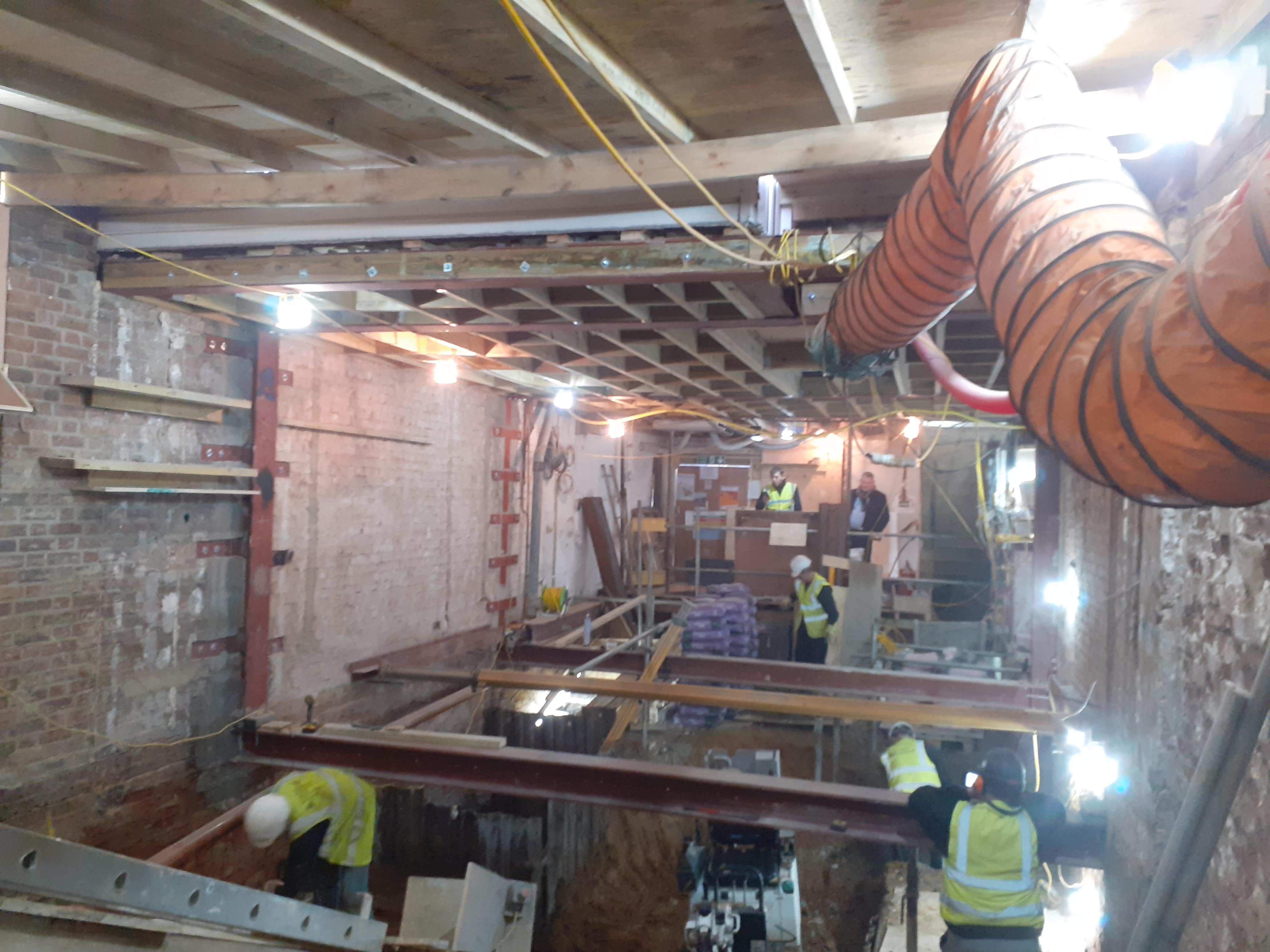
Building A Basement Under An Existing House - What To Expect
Many of us in the UK look with envious eyes at our neighbours across the Atlantic, where homes in many parts of the USA come fully equipped with a spacious cellar, or basement. This isn’t the case in Britain because most homes are built directly onto concrete slabs. These shallow slab foundations are installed directly into the ground, acting as a cushion against the water table, and significantly reducing the cost of construction, compared to properties with deep foundations. But the compromise is… no basement.
Why Don’t More British Homes Have Basements?
Some older properties do have basements, but you won’t find them very frequently in homes built since the 1960s. Why? Cost is one factor, but also many parts of the UK have a high flood risk, which makes deep pile foundations unsuitable. UK properties, on the whole, also don’t need deep foundations, due to the shallow frost line and the absence of extreme weather – some southern US homes are equipped with basements as Hurricane or Tornado shelters, for instance.
Adding A Basement To A House In The UK
So, if you don’t have a basement under your home but you want one, is it possible to excavate one?
Yes, but the process isn’t always straightforward, and isn’t always cheap. First, you will need to check with your local Planning Authority to see what permissions you will need before the building can commence. Underground cellars and basements aren’t permitted in some areas due to the flood risk, so check with you local planning department. The research and application process may take several months depending on your area, so be sure to plan ahead, and consult with DS Squared Architects who have extensive knowledge on how to successfully achieve permission for a basement and design to add value to your home...
There are also other legal and contractual practicalities to consider, such as revising your Party Wall agreements with your neighbours, for example. An experienced basement conversion specialist, such as DS Squared architects, will be able to talk you through all the considerations you need to factor into your plans.
How Long Will It Take To Build A New Basement In My Home?
Extending your home downwards will involve invasively restructuring the building’s foundations – both to make space for your new basement, and to ensure the structural stability of your property and that of your neighbours. The building work could be complicated and take several months, so you may need to either arrange alternative accommodation elsewhere while the construction work is taking place, or discuss carefully with your building contractor about the practicalities of living on the property during the process, so that no problems or hazards occur.
New basement constructions usually require water and electricity to be shut off for extended periods of time, so we generally recommend that customers take out a short-term rental in the local area until the main phase of construction is passed. We recommend allowing at least 4 to 6 months for conclusion of your project, with 2 to 3 months of planning and preparation, and 3 to 5 months of actual construction, subject to the scale of basement that is required and the local authority requirements for planning approval.
What Is Involved With Building A New Basement?
The work will involve structurally digging into your garden and underneath your house, as well as ensuring waterproofing of all areas of your property to ensure that no flooding occurs. New basement installations are fairly rare, so not all architects and building contractors will have the experience and expertise required to carry out the job effectively. It is important, therefore, to seek out an architectural specialist with proven experience designing, overseeing, and project managing basement installations and conversions.
Of course, most people who build a new basement don’t just want any old basement – they want a practical living space. So, at DS Squared, we can work with you to help you make the best use of your space, with sustainable and energy efficient materials to keep your space dry and comfortable, and skylights to maximise natural light.
Request A Quote
To find out more about our basement conversion and installation service, or to request a quote, please get in touch today.
.png)


.png?width=400&height=200&name=BOOK%20A%20CONSULTATION%20-%20DS%20Squared%20(1).png)